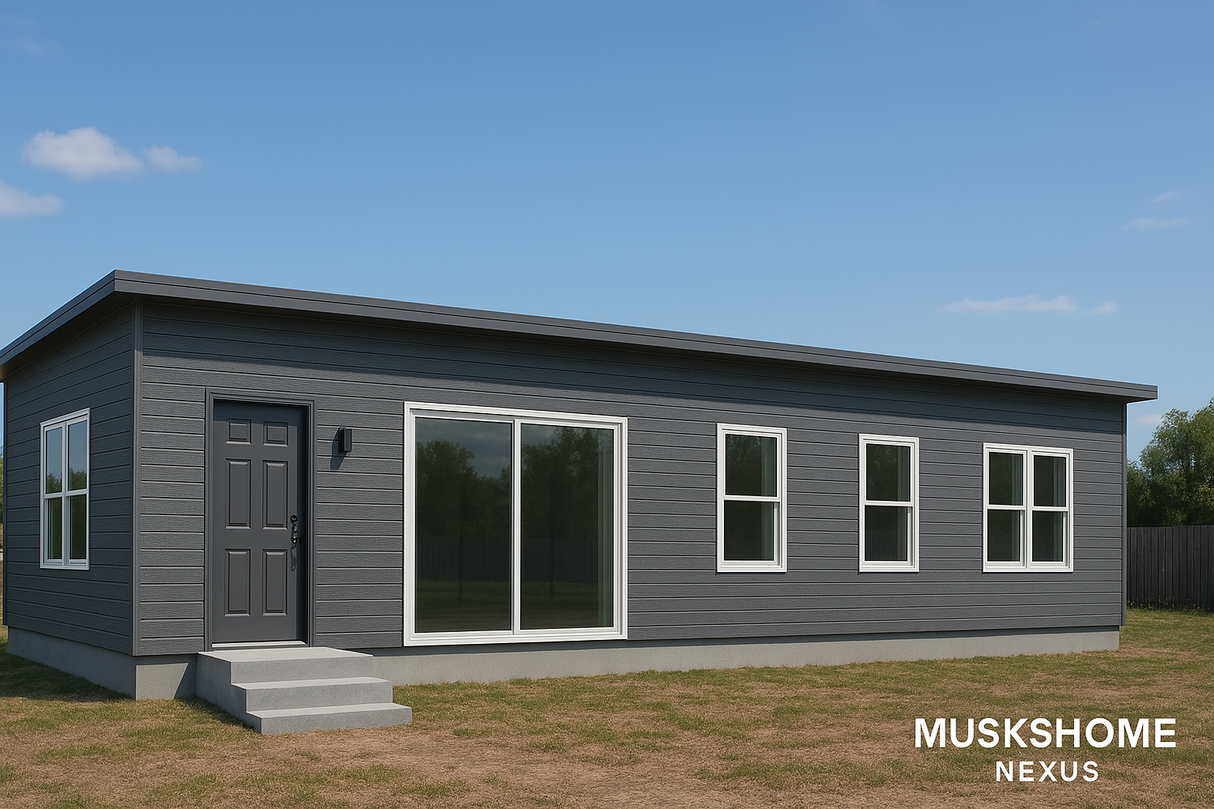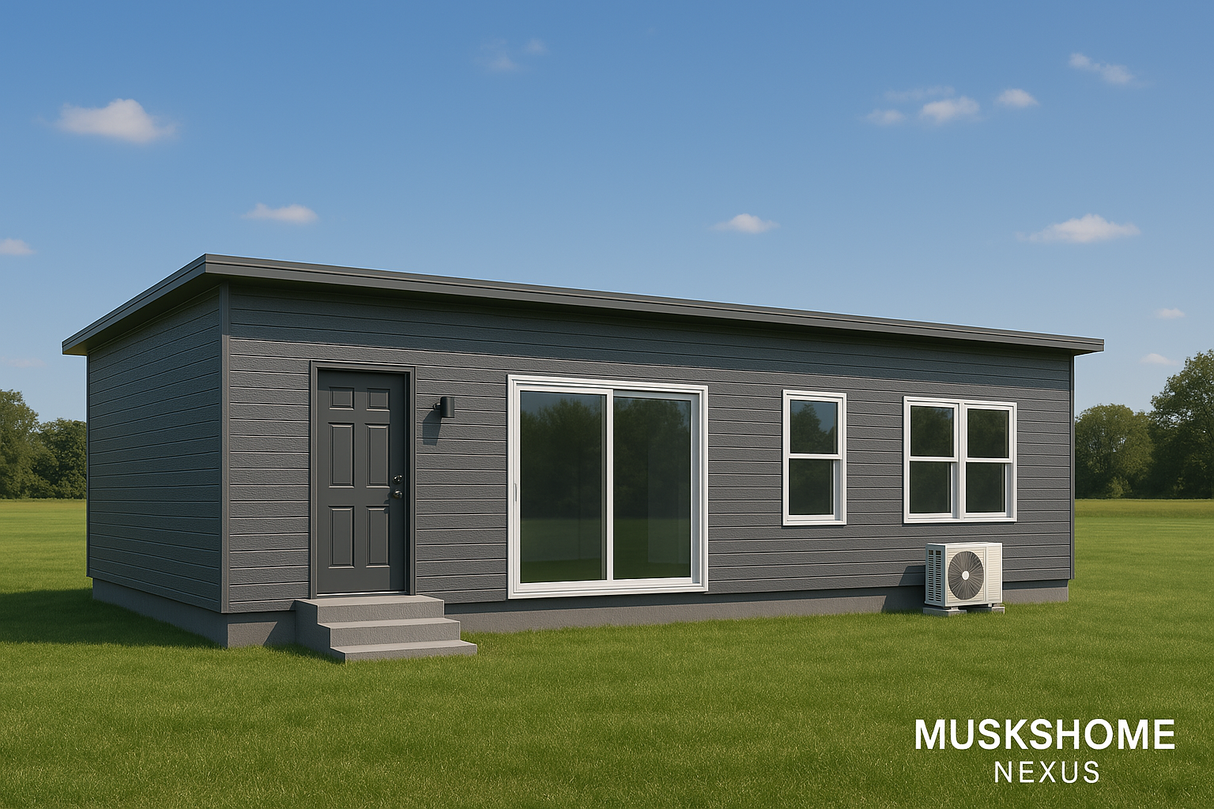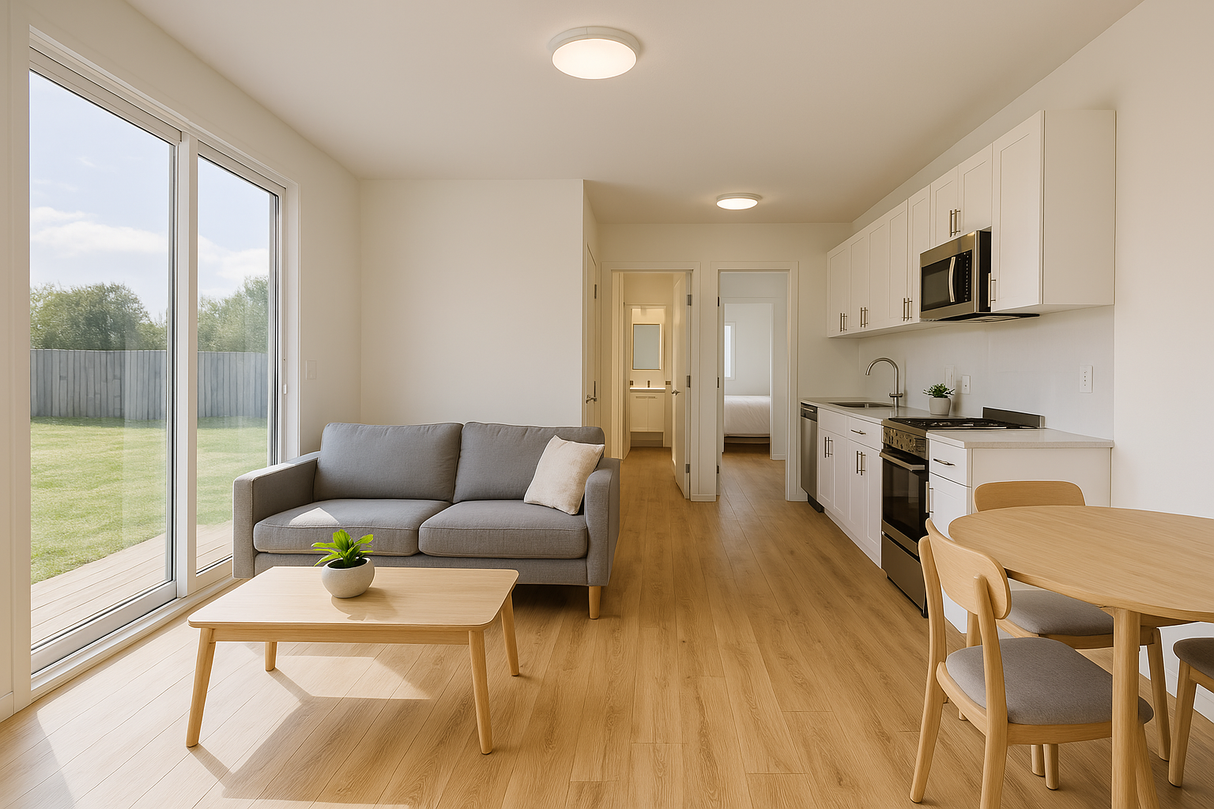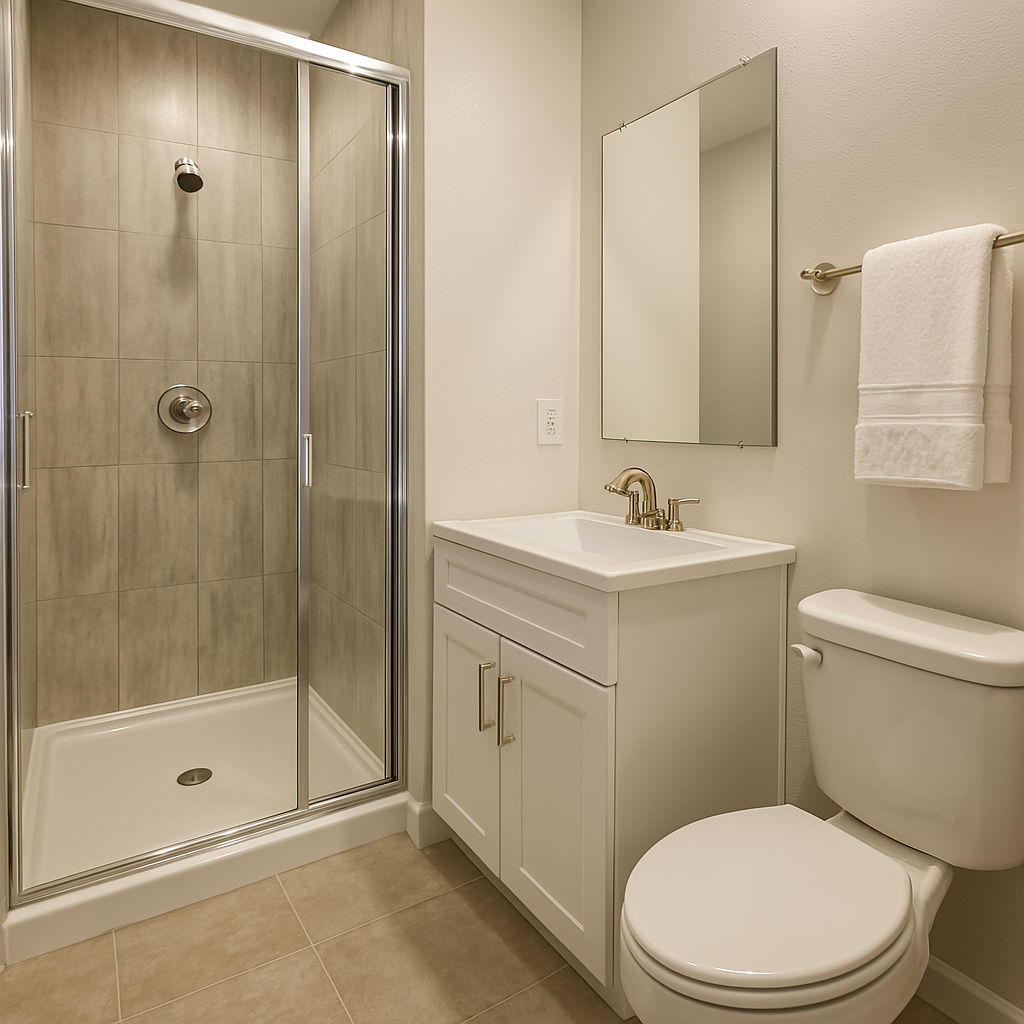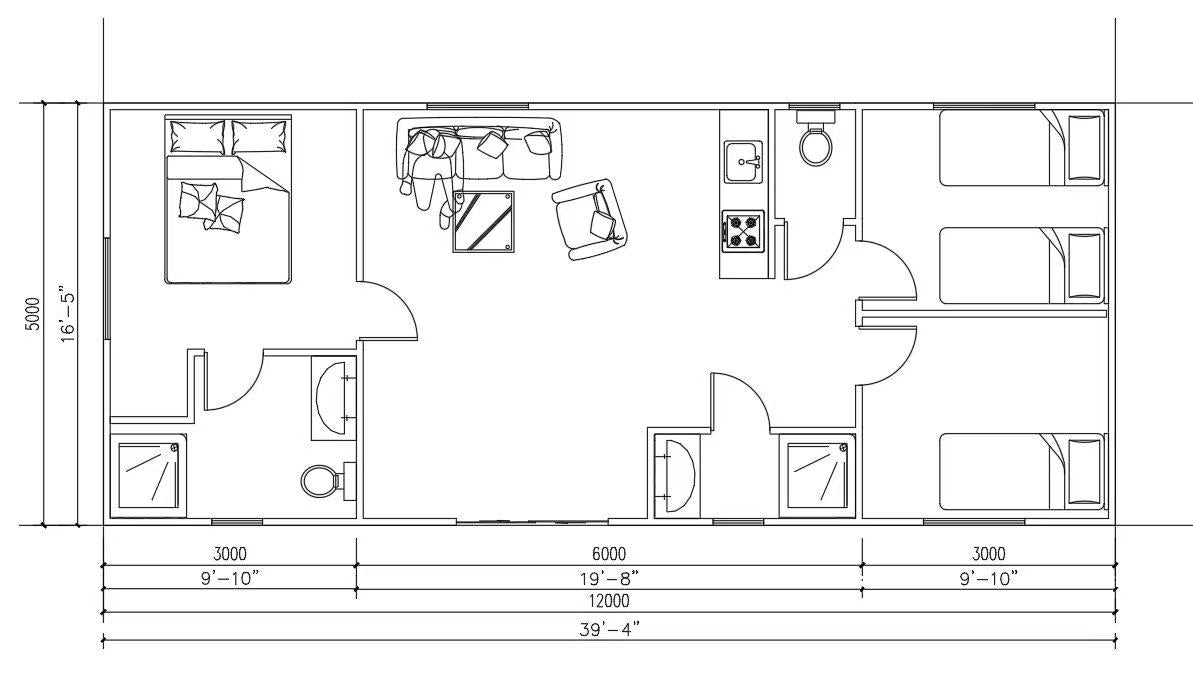MUSKSHOME NEXUS – Modern 3-Bedroom, 2-Bath Modular Home (600 sqft)
Minimalist Aesthetics Meets Functional Living
The MUSKSHOME NEXUS is a beautifully designed, space-efficient modular home that offers 3 bedrooms and 2 full bathrooms—perfect for families, short-term rental investments (Airbnb), or as a multifunctional backyard unit. With a compact footprint of just 600 sqft (approx. 39'4" x 16'5"), this home blends comfort, simplicity, and smart spatial planning with a sleek, modern exterior.
✅ Key Features
-
3 Bedrooms + 2 Bathrooms
Includes a private master suite with en-suite bath, plus two versatile bedrooms for kids, guests, or office use. -
Open-Concept Living & Kitchen Area
Centrally located common space with sliding glass doors for abundant natural light. -
Dual Bathroom Setup
Eliminates morning traffic jams—ideal for families or shared living. -
Premium Exterior Finishes
-
Dark gray wood-textured siding for a clean, durable finish
-
Sloped metal roof for enhanced water drainage and bold visual appeal
-
-
Energy-Efficient Cooling & Heating
Equipped with a quiet, split-type A/C unit for year-round comfort. -
Elegant Oak Flooring
Warm, inviting oak-colored floors perfectly complement the soft off-white walls. -
Customizable Doors & Windows
Upgrade to a secure steel entrance door and double-glazed windows upon request.
📐 Dimensions & Specs
-
Total Size: Approx. 39'4" x 16'5" (12000mm x 5000mm)
-
Usable Area: 600 sqft / 55.7 sqm
-
Construction: Industrial-grade modular frame, waterproof base, insulated panels
🚚 Delivery & Installation
-
Delivery Options: Fully assembled or flat-packed modules
-
Foundation Types: Concrete piers, helical piles, or prefab platform
-
Installation Time: 3–7 days (depending on location & site prep)
🏕️ Ideal For:
-
Backyard ADU (Accessory Dwelling Unit)
-
Airbnb / Short-Term Rentals
-
Home Office or Studio Space
-
Starter Homes / Retirement Units
💬 What Our Customers Say
“We built the NEXUS as a backyard cottage for my parents—it's bright, cozy, and beautifully designed.”
— Lily H., Los Angeles
Functional Layout
Functional Layout
- Three Bedrooms: A master bedroom accommodating a queen-sized bed. Two additional bedrooms with twin beds for children, guests, or roommates.
- Bathroom: Features a shower, toilet, and sink for convenience.
- Living Room: Spacious and welcoming, perfect for relaxing or entertaining guests.
Kitchen and Dining Area: Fully equipped with a stove, sink, and dining space for up to four people.
Features and Benefits
Features and Benefits
- Spacious Living: The three-bedroom design maximizes living space, providing enough room for families or groups.
- Customizable Options: Choose from a variety of exterior and interior wall finishes, as well as flooring colors, to match your preferences.
- Sustainability: Built with eco-friendly materials and optional solar panel systems to reduce energy consumption.
- Durable and Low-Maintenance: Designed to withstand harsh weather conditions and ensure long-term use with minimal upkeep.
Materials and Durability
Materials and Durability
- Waterproof, mold-resistant, and termite-proof construction materials.
- High-quality insulation rated at R-25, ensuring energy efficiency and year-round comfort.
MUSKSHOME NEXUS – Modern 3-Bedroom, 2-Bath Modular Home (600 sqft) is backordered and will ship as soon as it is back in stock.
Couldn't load pickup availability
|
|
|
|
|
|
|
|
Financing Available
Financing Available
With our financing options, you can start making money before spending a dime! Imagine the possibilities of earning from your property while you build it.
At MUSK HOUSE, we're here to make your dreams a reality. Get started on your journey to financial freedom and homeownership with us today! Learn more
Why Choose US
Why Choose US
Leverage the expertise of our skilled engineers, who design customized plans specifically for your project. From start to finish, we manage all necessary paperwork and submissions, ensuring a seamless process that saves you valuable time and reduces stress. Enjoy peace of mind with the assurance that your permits are handled by experienced professionals dedicated to your success. Learn more
Visit Our Model House
Visit Our Model House
Embark on a journey to Chino, California, and explore Sunflow’s Tiny House firsthand. Our model house is a testament to the unparalleled quality and thoughtful design that sets Sunflow apart. Whether you're considering it as your primary residence, a guest haven, or a lucrative short-term rental, the Sunflow Tiny House offers a life of unparalleled quality. Learn more
Pricing and Additional Costs
Pricing and Additional Costs
- What’s Included: Installation and delivery within the United States.
- Optional Add-Ons: Air conditioning units, water heaters, and furniture packages available at additional cost.
Installation and Delivery
Installation and Delivery
- Installation Time: Completed within 6–12 days, depending on site conditions.
- Delivery: Available nationwide; fees vary by location.
Product comparison grid
Frequently Asked Questions
Can I choose the exterior wall, interior wall, and flooring colors?
Can I choose the exterior wall, interior wall, and flooring colors?
Yes, we offer hundreds of styles for exterior and interior walls, as well as over ten different flooring color options to choose from.
Do I need to prepare a concrete surface for installation?
Do I need to prepare a concrete surface for installation?
No, you don’t need to prepare a concrete surface. We can install the Musk Tiny House on any ground surface, including concrete, gravel, or grass.
Do I need a permit to build a Musk Tiny House in my backyard?
Do I need a permit to build a Musk Tiny House in my backyard?
Permit requirements vary by region, so we recommend consulting your local city government for specific regulations. However, we offer a 120-square-foot Musk Tiny House model that does not require a permit, making it an easy option for backyard installation.
Does the installation fee include water, electricity, and sewage connections?
Does the installation fee include water, electricity, and sewage connections?
Installation of a Musk Tiny House does not include connections for water, electricity, or sewage. You may hire professionals for these services, or we can provide the connections at an additional cost.
Can a Musk Tiny House be delivered and installed in remote areas away from cities?
Can a Musk Tiny House be delivered and installed in remote areas away from cities?
Yes, it can! We provide nationwide delivery and installation services. The cost will depend on your location.
What is the lifespan of a Musk Tiny House?
What is the lifespan of a Musk Tiny House?
The expected lifespan of a Musk Tiny House is approximately 25 to 30 years. This estimation is based on the durability of the materials and feedback from existing tiny house owners. The longest-standing tiny houses have been in use for over 25 years and remain in excellent condition. The actual lifespan may vary depending on factors such as regional climate, environmental conditions, and maintenance practices.
Can I use financing to purchase a Musk Tiny House?
Can I use financing to purchase a Musk Tiny House?
Yes, you can! We offer installment payment options through both our website orders and POS system transactions.
How long does the Musk Tiny House take from start to finish?
How long does the Musk Tiny House take from start to finish?
Under the expertise of our professional team, a Musk Tiny House can typically be constructed within 6 to 12 days. The exact duration depends on factors such as the size of the house, the number of units, and the conditions of the worksite. On average, it takes approximately 12 to 16 weeks from the initial consultation to the final installation. Our team works diligently to ensure every detail is perfect, providing a seamless experience from start to finish.
What is included in the price of a Musk Tiny House?
What is included in the price of a Musk Tiny House?
The price includes the house installation and delivery. Air conditioning and water heaters are available at an additional cost.
